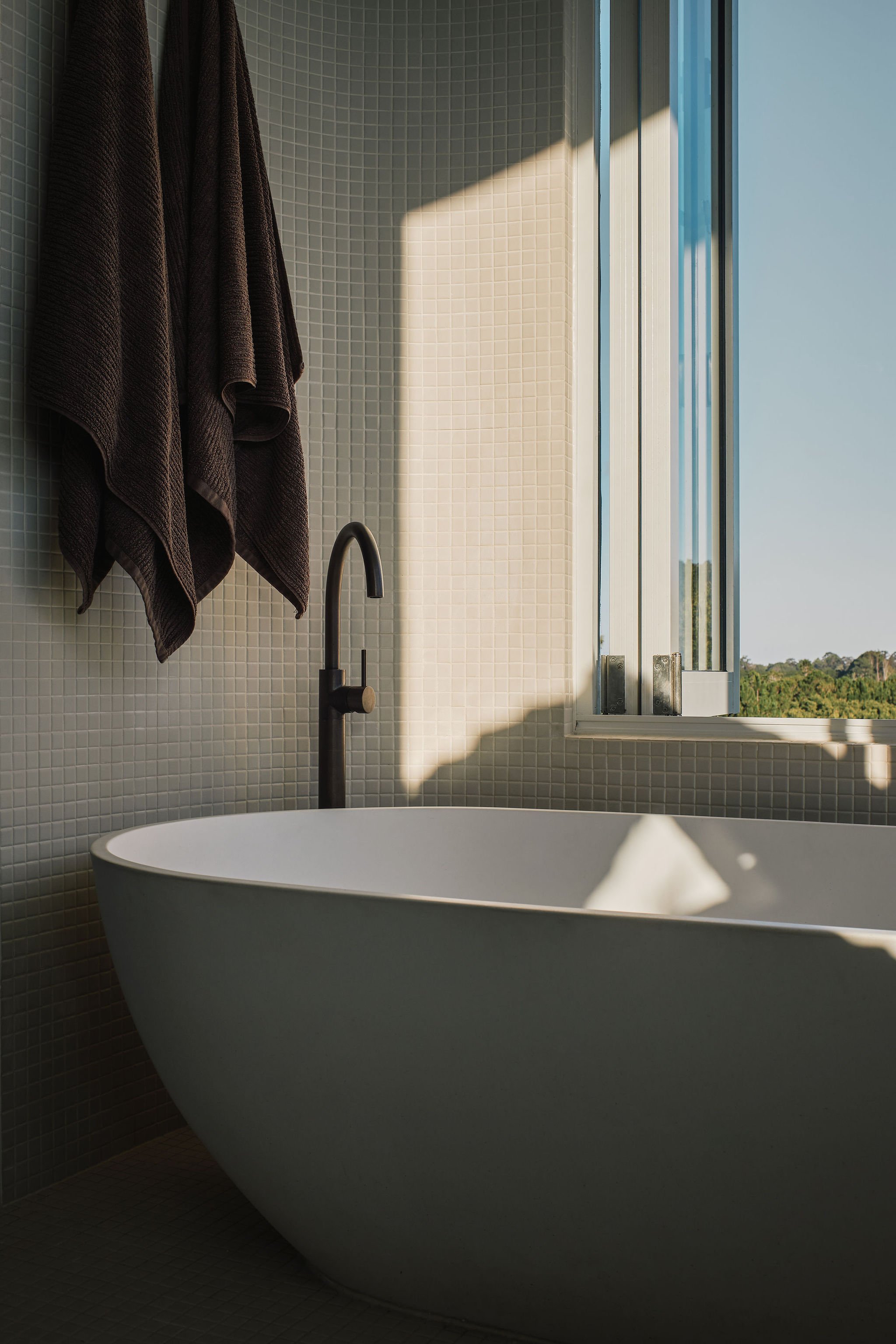BROOKLET HOUSE
The principles of modernism were the starting point for the design of the Brooklet house. Modernist architecture was driven by function and for this house the functions of importance relate to young family living and life on the farm. The design also prioritises the views offered by the site, across the valley and towards the ocean as well as across the Macadamia orchid and towards the sunset to the west. Aesthetically, simple forms, linear elements and projecting rooflines hark back to these modernist principles as does the minimal material palette in a neutral chalky render, timber and light stone.
The house has been designed in a way which prioritises the dependable warmth of northern light and the interactions a young family will have between the sun drenched pockets of internal and external spaces. The bedroom wing stretches out to gain access to this northern light as well as offer unique views to each bedroom. The living space is conceived as one long, thin volume in order to exaggerate the sense of openness and strengthen the indoor-outdoor relationship. The rumpus towards the southern end of the living zone has been designed to act as a flexible space. It can be closed off as a spare bedroom, or opened up to become an extension of the living space and a place for kids to play.
Status : Complete
Status : Completed
Location : Brooklet
Engineer : Lucena Engineers
Builder : Owner Builder
Photographer: Andy Macpherson
Media: The Design Files
























