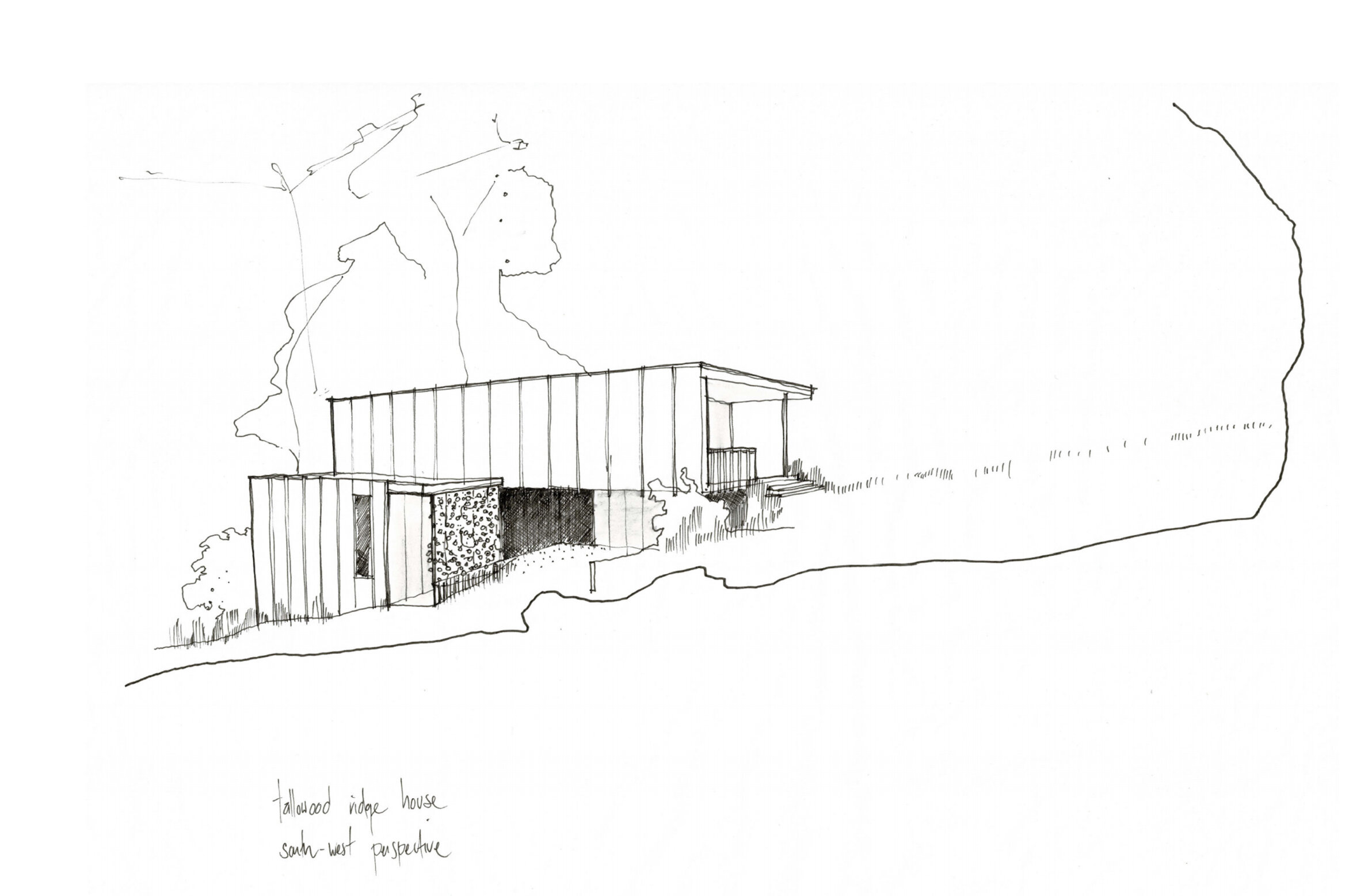Tallowwood Ridge House
This house has been designed to integrate with the sloping site and natural surroundings as instinctively as possible. From the outset, we worked with two overlapping volumes in order to take advantage of the local climate and views towards Mount Chincogan, creating a layered aesthetic and utilising the undercroft area as functional space.
Covered outdoor spaces were at the forefront of our design thinking and so all main rooms are linked to a veranda space. The bedrooms on the ground level look towards the mountains and the garden pool and will receive protected northern light.
The house features a sleep-out space that is a unique proposition that relates to a relaxed Australian way of living. The sleep-out is designed to act as a multifunctional space. It can be closed off as a spare bedroom or opened to become a ground level living space with built in daybed where people can relax, watch TV, look towards the pool or the view.
The material palette is to be informed by the language of the natural surrounding landscape, in particular the variation and colouring found in the established gum trees, river rocks and native grasses.
Status : In-Progress




